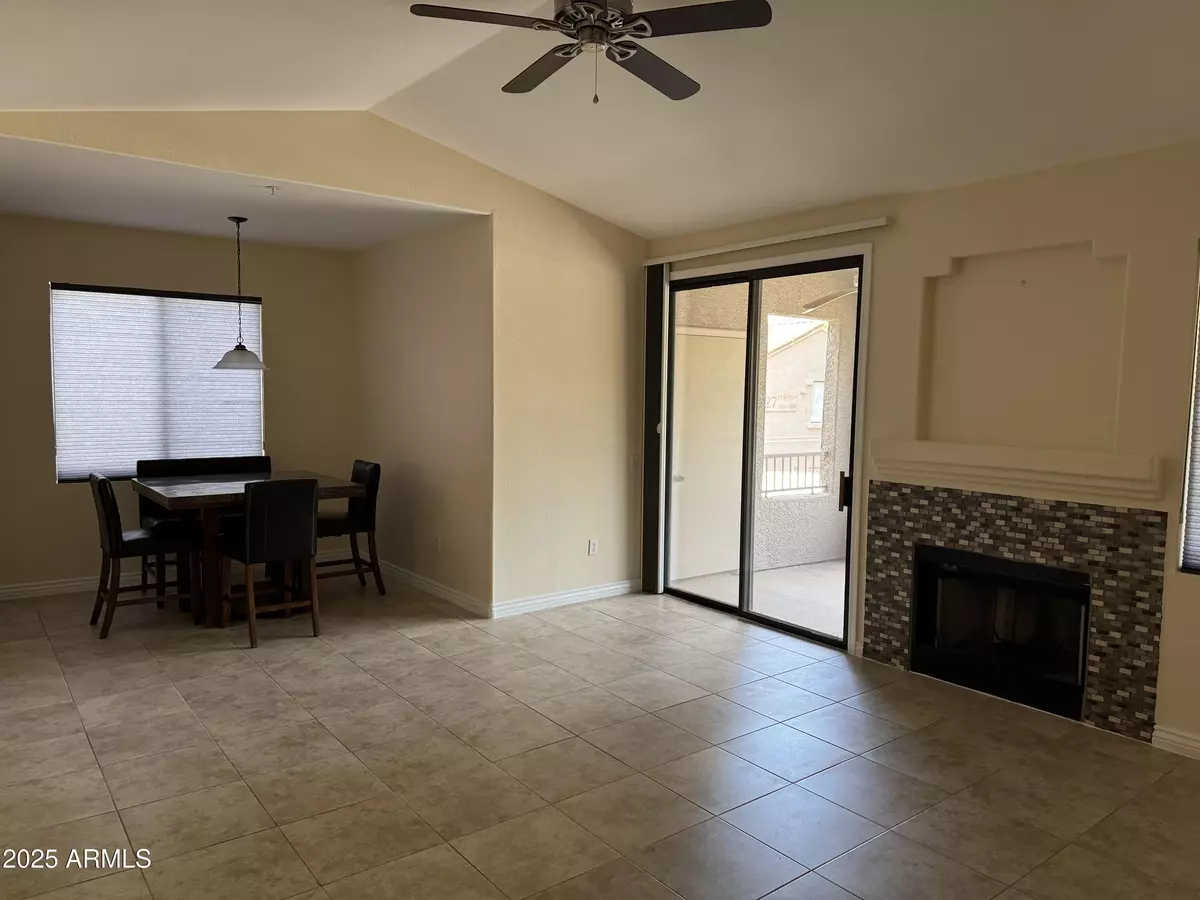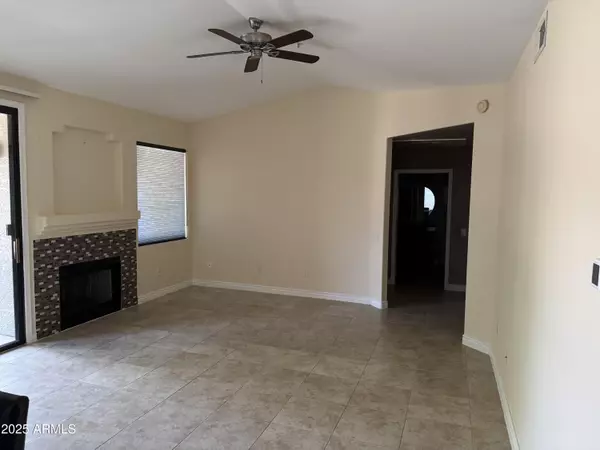
15380 N 100TH Street #2110 Scottsdale, AZ 85260
2 Beds
1 Bath
1,090 SqFt
UPDATED:
Key Details
Property Type Condo, Apartment
Sub Type Apartment
Listing Status Active
Purchase Type For Sale
Square Footage 1,090 sqft
Price per Sqft $330
Subdivision Villages North Phase 2 Condominiums
MLS Listing ID 6944352
Style Spanish
Bedrooms 2
HOA Fees $275/mo
HOA Y/N Yes
Year Built 1996
Annual Tax Amount $1,133
Tax Year 2024
Lot Size 125 Sqft
Property Sub-Type Apartment
Source Arizona Regional Multiple Listing Service (ARMLS)
Property Description
Location
State AZ
County Maricopa
Community Villages North Phase 2 Condominiums
Area Maricopa
Direction From the 101 Freeway, take the exit for Frank Lloyd Wright Boulevard and head east. Turn left (north) onto N. Thompson Peak Parkway. Continue north until you reach N. 100th Street. Turn left (west) onto N. 100th Street. As you head west, look for Villages North on the left-hand side. Enter through the second gate on the left. Go straight and stay on right side till road curves left Bld#28
Rooms
Other Rooms Great Room
Den/Bedroom Plus 2
Separate Den/Office N
Interior
Interior Features Granite Counters, Double Vanity, Eat-in Kitchen, No Interior Steps, Vaulted Ceiling(s), Full Bth Master Bdrm
Heating Electric
Cooling Central Air, Ceiling Fan(s)
Flooring Tile, Wood
Fireplaces Type Family Room
Fireplace Yes
Window Features Dual Pane
SPA None
Exterior
Exterior Feature Balcony
Parking Features Unassigned, Assigned
Carport Spaces 1
Fence Block
Community Features Gated, Community Spa, Near Bus Stop, Tennis Court(s)
Utilities Available APS
Roof Type Tile
Private Pool No
Building
Lot Description Gravel/Stone Front, Grass Back
Story 2
Builder Name unk
Sewer Public Sewer
Water City Water
Architectural Style Spanish
Structure Type Balcony
New Construction No
Schools
Elementary Schools Desert Canyon Elementary
Middle Schools Desert Canyon Middle School
High Schools Desert Mountain High School
School District Scottsdale Unified District
Others
HOA Name Villages North HOA
HOA Fee Include Roof Repair,Sewer,Pest Control,Maintenance Grounds,Street Maint,Front Yard Maint,Trash,Water,Roof Replacement
Senior Community No
Tax ID 217-54-623-A
Ownership Condominium
Acceptable Financing Cash, Conventional, FHA
Horse Property N
Disclosures Agency Discl Req, Seller Discl Avail
Possession Close Of Escrow
Listing Terms Cash, Conventional, FHA

Copyright 2025 Arizona Regional Multiple Listing Service, Inc. All rights reserved.






