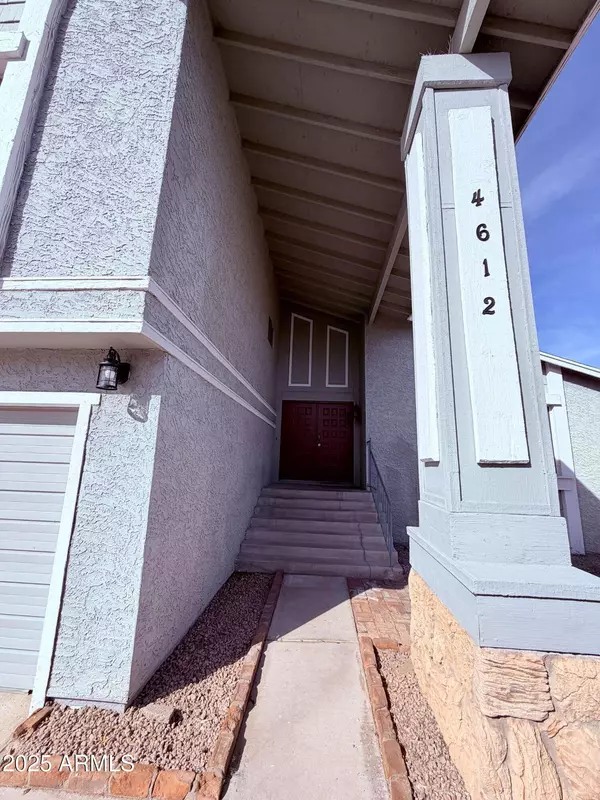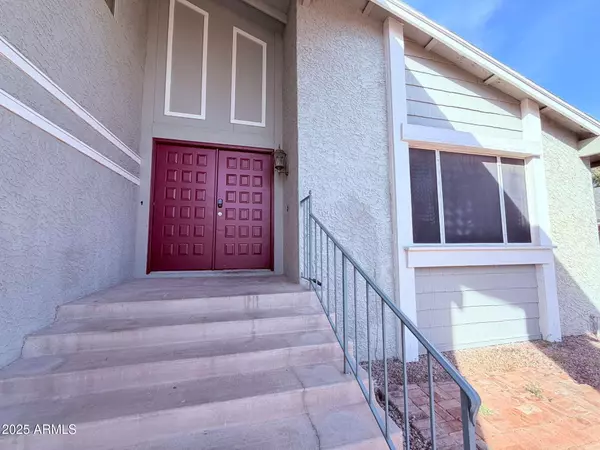
4612 W JUPITER Way Chandler, AZ 85226
4 Beds
2 Baths
2,004 SqFt
UPDATED:
Key Details
Property Type Single Family Home
Sub Type Single Family Residence
Listing Status Active
Purchase Type For Rent
Square Footage 2,004 sqft
Subdivision Glenview Estates Unit 2 Lt 150-223 225-276 Tr C-D
MLS Listing ID 6942820
Bedrooms 4
HOA Y/N No
Year Built 1983
Lot Size 7,902 Sqft
Acres 0.18
Property Sub-Type Single Family Residence
Source Arizona Regional Multiple Listing Service (ARMLS)
Property Description
Location
State AZ
County Maricopa
Community Glenview Estates Unit 2 Lt 150-223 225-276 Tr C-D
Area Maricopa
Rooms
Other Rooms Family Room
Master Bedroom Upstairs
Den/Bedroom Plus 4
Separate Den/Office N
Interior
Interior Features Upstairs, Eat-in Kitchen, Breakfast Bar, Pantry, Full Bth Master Bdrm, Separate Shwr & Tub, Tub with Jets
Heating Electric
Cooling Central Air, Ceiling Fan(s)
Flooring Carpet, Tile
Furnishings Unfurnished
Fireplace Yes
SPA None
Laundry Washer Hookup, Inside
Exterior
Garage Spaces 2.0
Garage Description 2.0
Fence Block
Utilities Available SRP
Roof Type Other
Total Parking Spaces 2
Private Pool No
Building
Lot Description Desert Front, Gravel/Stone Front, Gravel/Stone Back
Story 2
Builder Name Elliott Homes
Sewer Public Sewer
Water City Water
New Construction No
Schools
Elementary Schools Kyrene De La Paloma School
Middle Schools Kyrene Del Pueblo Middle School
High Schools Corona Del Sol High School
School District Tempe Union High School District
Others
Pets Allowed Yes
Senior Community No
Tax ID 301-89-489
Horse Property N
Disclosures None
Possession Refer to Date Availb, Immediate

Copyright 2025 Arizona Regional Multiple Listing Service, Inc. All rights reserved.






