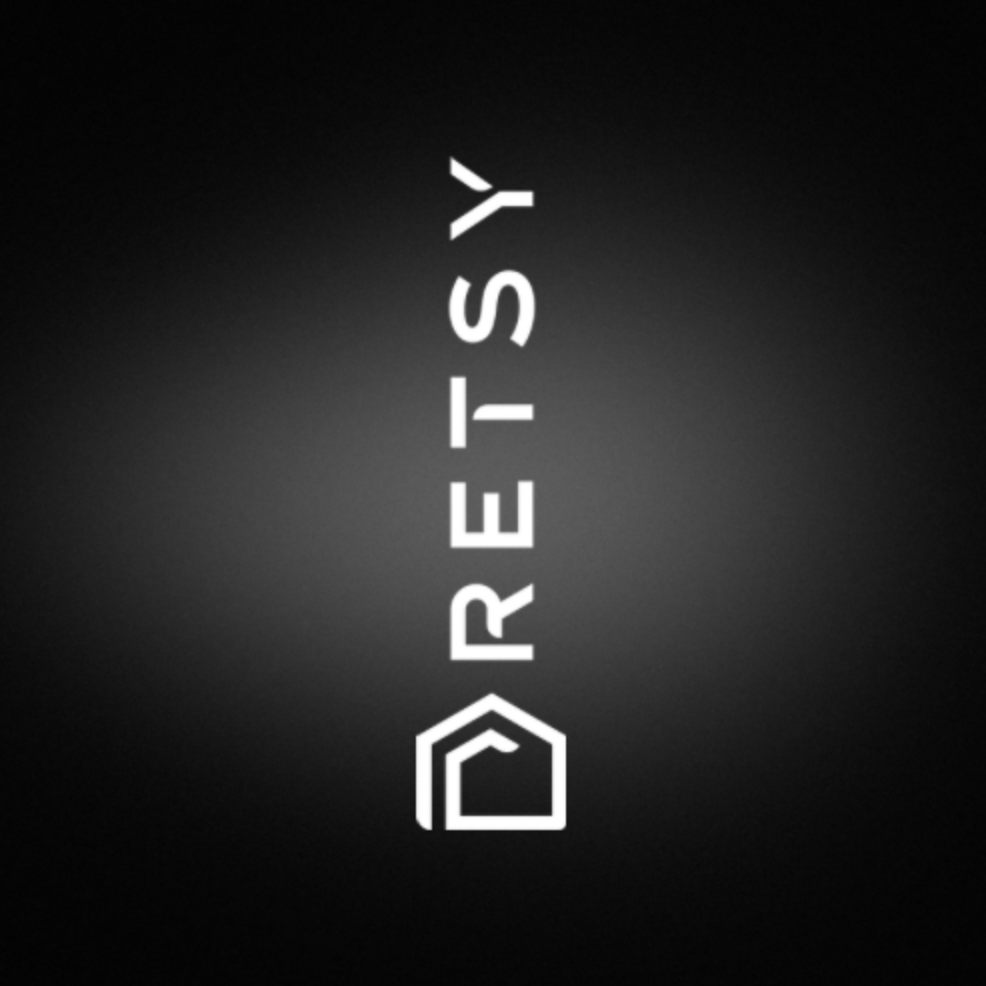
3151 E Claremont Avenue Phoenix, AZ 85016
3 Beds
2 Baths
2,329 SqFt
UPDATED:
Key Details
Property Type Single Family Home
Sub Type Single Family Residence
Listing Status Active
Purchase Type For Sale
Square Footage 2,329 sqft
Price per Sqft $708
Subdivision Biltmore Greens 3
MLS Listing ID 6934135
Style Territorial/Santa Fe
Bedrooms 3
HOA Fees $458/mo
HOA Y/N Yes
Year Built 1983
Annual Tax Amount $7,295
Tax Year 2024
Lot Size 8,263 Sqft
Acres 0.19
Property Sub-Type Single Family Residence
Source Arizona Regional Multiple Listing Service (ARMLS)
Property Description
On the exterior, the home features smooth stucco, fresh paint inside and out, new Milgard windows, and three sleek iron doors. The curb appeal is unmatched with professionally landscaped grounds, mature shade trees, and a stunning backyard featuring new rolled natural grass, expansive travertine hardscape, and a brand-new paver entertaining area.
Inside, the craftsmanship shines. Brand new smooth drywall, hardwood flooring throughout, and designer tile create a cohesive and sophisticated aesthetic. The kitchen and bathrooms are beautifully appointed with quartz countertops, soft-close slim shaker cabinetry, and brand-new appliances. Porcelain sinks and Delta faucets add refined touches, while hand-selected sconces and designer lighting bring warmth and character to each room.
The master suite is a true retreat, showcasing a luxurious shower with intricate tilework and elegant fixtures that embody comfort and class. From the flooring beneath your feet to the fixtures above, every detail has been intentionally curated to create a warm, inviting, and high-end living experience.
This home is more than just remodeled; it's been completely redefined. With its seamless blend of modern updates and timeless finishes, it's ready to impress even the most discerning buyer.
Location
State AZ
County Maricopa
Community Biltmore Greens 3
Area Maricopa
Direction From Camelback, north on 32nd St, left on Claremont Ave to home on left.
Rooms
Den/Bedroom Plus 3
Separate Den/Office N
Interior
Interior Features High Speed Internet, Granite Counters, Double Vanity, Full Bth Master Bdrm, Tub with Jets
Heating Electric
Cooling Central Air, Ceiling Fan(s)
Flooring Flooring
Fireplaces Type Living Room
Fireplace Yes
Appliance Electric Cooktop
SPA None
Laundry Wshr/Dry HookUp Only
Exterior
Parking Features Garage Door Opener, Direct Access
Garage Spaces 2.0
Garage Description 2.0
Fence Block
Pool Play Pool
Community Features Gated, Guarded Entry, Biking/Walking Path
Utilities Available SRP
Roof Type Built-Up
Porch Covered Patio(s)
Total Parking Spaces 2
Private Pool Yes
Building
Lot Description Sprinklers In Rear, Sprinklers In Front, Gravel/Stone Back, Grass Front, Grass Back
Story 1
Builder Name Unknown
Sewer Sewer in & Cnctd, Public Sewer
Water City Water
Architectural Style Territorial/Santa Fe
New Construction No
Schools
Elementary Schools Madison #1 Elementary School
Middle Schools Madison #1 Elementary School
High Schools Camelback High School
School District Phoenix Union High School District
Others
HOA Name Biltmore Greens
HOA Fee Include Maintenance Grounds,Front Yard Maint
Senior Community No
Tax ID 164-69-125
Ownership Fee Simple
Acceptable Financing Cash, Conventional, 1031 Exchange, FHA, VA Loan
Horse Property N
Disclosures Seller Discl Avail
Possession By Agreement
Listing Terms Cash, Conventional, 1031 Exchange, FHA, VA Loan

Copyright 2025 Arizona Regional Multiple Listing Service, Inc. All rights reserved.






